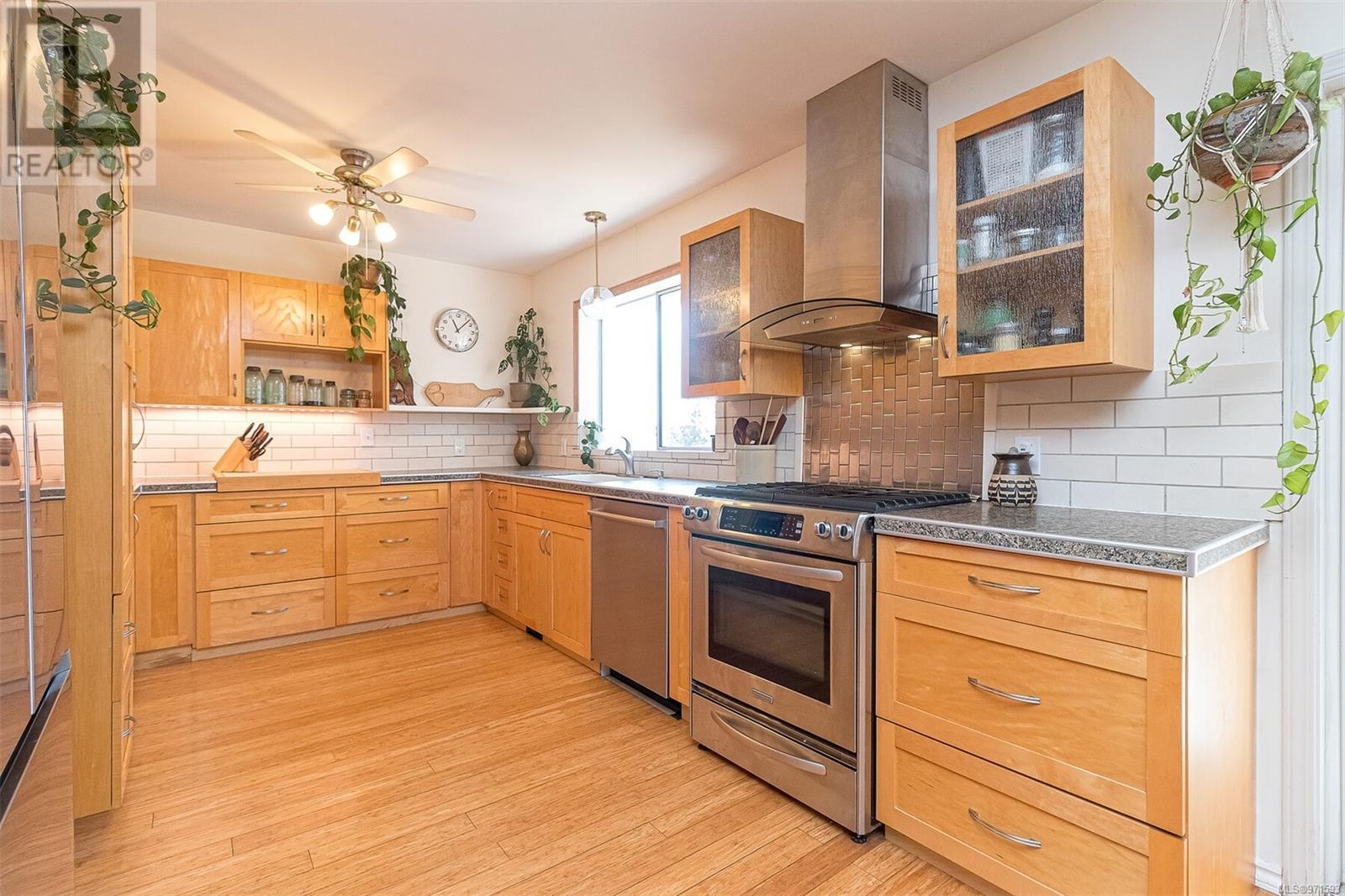Description
Don't miss your opportunity to become the proud new owner of this exceptionally well price property that is located on a tucked away cul-de-sac between Costco and Florence Lake on a 10,890 sq. ft. lot. It's surrounded by new construction and near to a new school and lots of residential dwellings. You'll appreciate the handy location that enjoys easy access in all directions. This property has much to offer with it's terrific, very spacious floor plan. The upstairs offers a huge living and dining room, a spacious kitchen with it's handy pantry, 3 bedrooms, a 4 piece bathroom and a 3 piece ensuite off the large primary bedroom. The main floor dweller also enjoys the 4th bedroom downstairs that makes for a terrific hobby room or home office. The entrance to the lovely, spacious one bedroom suite is covered by the upper deck. It has it's own laundry & full size kitchen appliances. The current month to month Tenant would like to stay if possible. The double garage has many built in cabinets and benches so it makes a terrific shop if that suits your needs. You'll enjoy lovely vista and sky views between the arbutus trees from the kitchen, dining room and upper level deck. If you appreciate a more shaded area don't miss the lower deck that has wiring for a hot tub. The low maintenance, fully fenced, terraced backyard offers a level lower area that could be perfect for your kids and your dogs! The property was substantially updated just prior to 2015 with bamboo flooring, a gas stove and fireplace etc. The roof was replaced in 2015. There is plenty of room for a number of vehicles to park on the driveway as well there's room for RV parking. This private drive bare land strata has only 6 lots in it. Offers if any, will be considered on Monday July 29th at 6:00pm. Check out the floorplan in the pictures or access them on the supplements section. Reach out to your Realtor and set up an appointment to view asap this listing won't last! (id:2469)
Features
Cul-de-sac, Other, Rectangular
Listing Provided By
RE/MAX Camosun

Copyright and Disclaimer
All information displayed is believed to be accurate, but is not guaranteed and should be independently verified. No warranties or representations of any kind are made with respect to the accuracy of such information. Not intended to solicit properties currently listed for sale. The trademarks REALTOR®, REALTORS® and the REALTOR® logo are controlled by The Canadian Real Estate Association (CREA) and identify real estate professionals who are members of CREA. The trademarks MLS®, Multiple Listing Service® and the associated logos are owned by CREA and identify the quality of services provided by real estate professionals who are members of CREA. REALTOR® contact information provided to facilitate inquiries from consumers interested in Real Estate services. Please do not contact the website owner with unsolicited commercial offers.
Property Details
Real Estate Listing
Provided by:
- Sandy McManus
- Phone: 250-744-3301
- Email: SandyMcManusRealty@shaw.ca
- 4440 Chatterton Way
- Victoria, BC
- V8X 5J2





































































