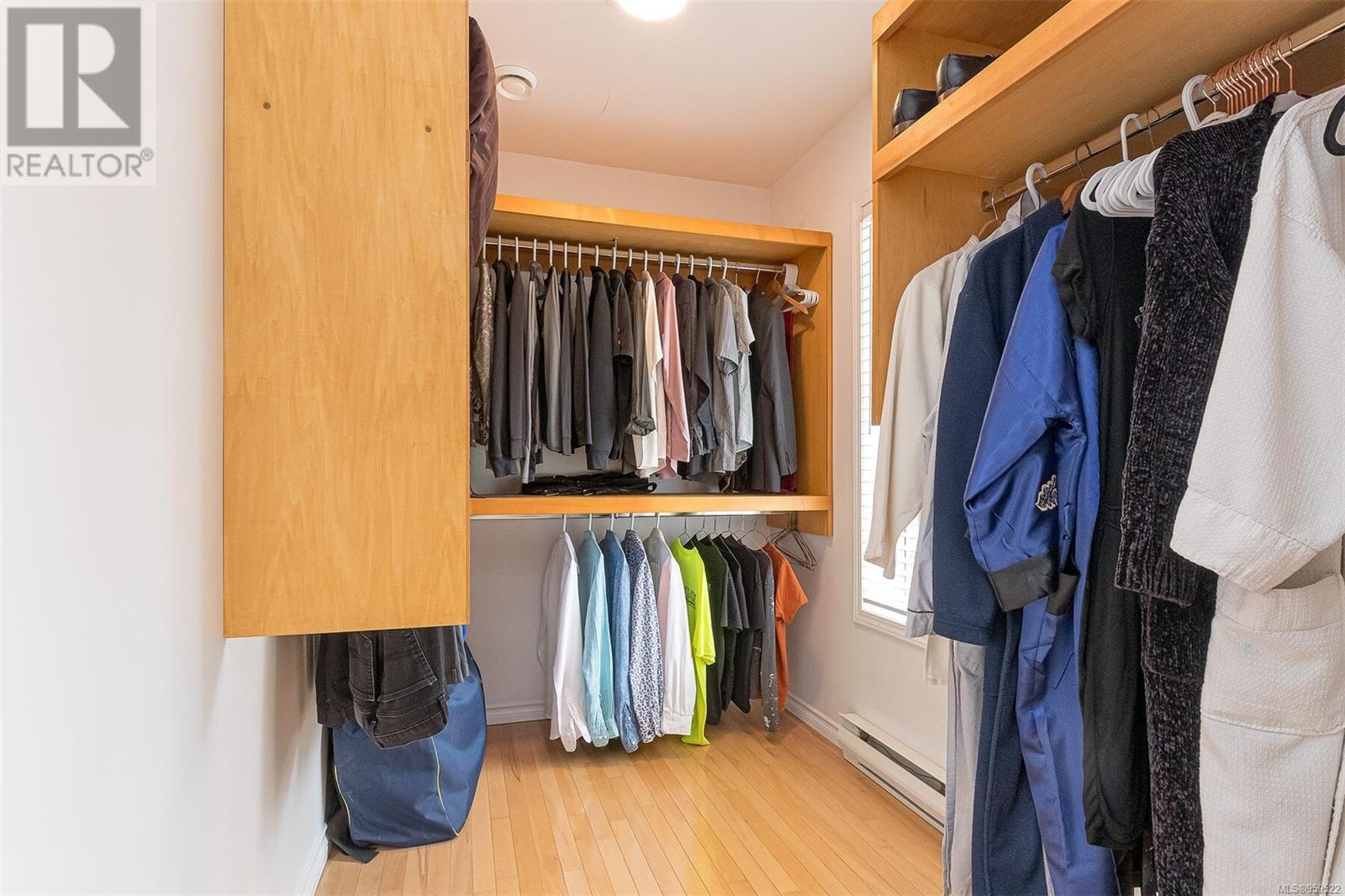Description
Located on a private cul-de-sac on Knockan Hill, this 1991 built home with over 3200 sq. ft. will appeal to families or co-purchasers who wish to share a home as both levels are lovely! The spacious entrance to the upstairs also serves as access to the suite and oversize double garage. On the upper level you’ll find a combined formal living room/dining room, a family room combined with an eating area, 3 bedrooms, a main bathroom and a spacious ensuite. Don't miss the wonderful distant mountain and big sky views of the Sooke Hills, Mount Work and Mount Finlayson. The lower level is on a crawl space not on slab making renovations in the future very possible. It’s has full height ceilings and full size windows for plenty of daylight. The super wide driveway accommodates numerous vehicles so parking will never be an issue in the neighbourhood. The home offers numerous rare features such as triple laminated windows on the west side that keep heat in when it's cold outside and cool when it's warm outside as well as deadening any sounds from Helmcken Road. You'll also appreciate the huge 75 gallon stainless steel H2O tank that is heated by way of a heat pump. Each floor of the home has its own heat pump for economical heating and cooling plus solar panels have been installed and ready for you to apply for BC Hydro net metering or a battery backup. It’s wired for a level 2 electric vehicle charger. The deck was replaced in 2021 and the roof was replace in 2015. You’ll find the taxes to be very reasonable as Lianne Place is part of a very cohesive bare land strata that shares the responsibility of the road and street lights. Knockan Hill is perfect for commuting and or public transit as it’s very conveniently located off of Helmcken Road for easy access to main arteries in all directions. It’s within easy walking distance to Eagle Creek shopping centre, Victoria General Hospital, Wilkinson Corners and into Knockan Hill Park. (id:2469)
Features
Cul-de-sac, Irregular lot size
Listing Provided By
RE/MAX Camosun

Copyright and Disclaimer
All information displayed is believed to be accurate, but is not guaranteed and should be independently verified. No warranties or representations of any kind are made with respect to the accuracy of such information. Not intended to solicit properties currently listed for sale. The trademarks REALTOR®, REALTORS® and the REALTOR® logo are controlled by The Canadian Real Estate Association (CREA) and identify real estate professionals who are members of CREA. The trademarks MLS®, Multiple Listing Service® and the associated logos are owned by CREA and identify the quality of services provided by real estate professionals who are members of CREA. REALTOR® contact information provided to facilitate inquiries from consumers interested in Real Estate services. Please do not contact the website owner with unsolicited commercial offers.
Property Details
Real Estate Listing
Provided by:
- Sandy McManus
- Phone: 250-744-3301
- Email: SandyMcManusRealty@shaw.ca
- 4440 Chatterton Way
- Victoria, BC
- V8X 5J2




























































